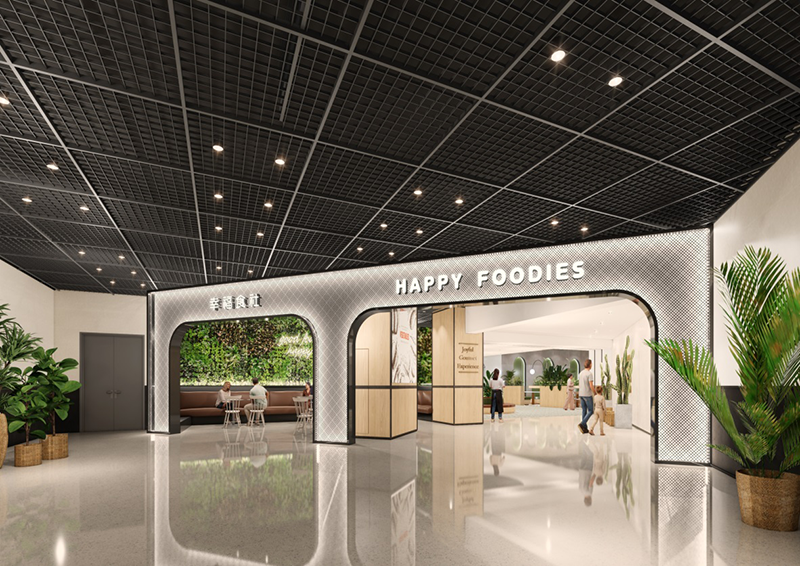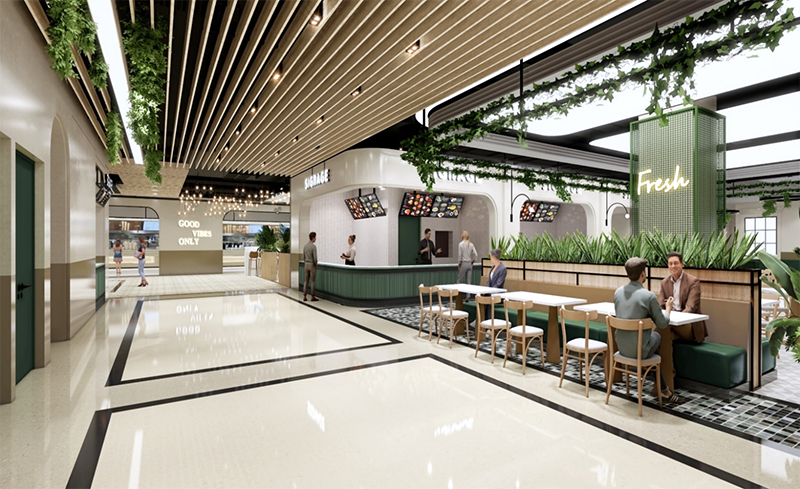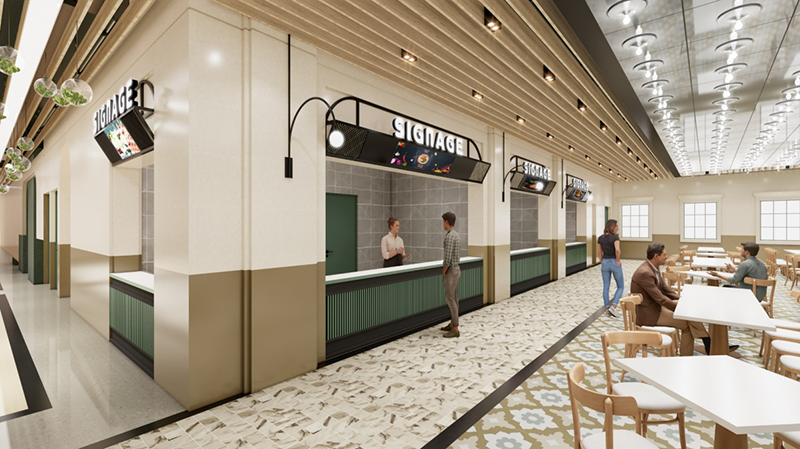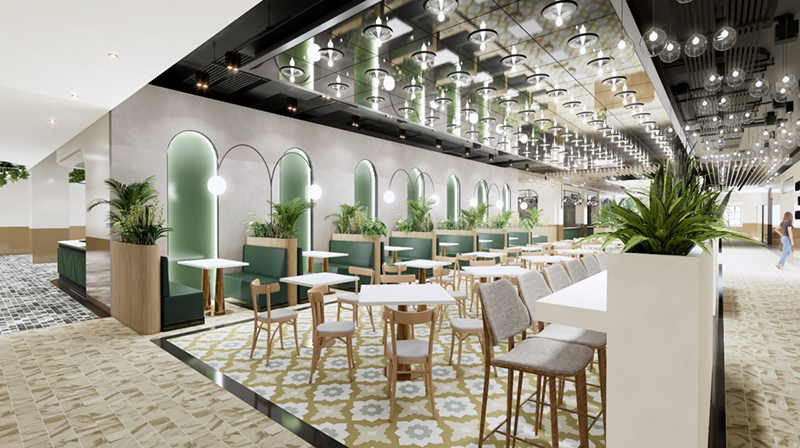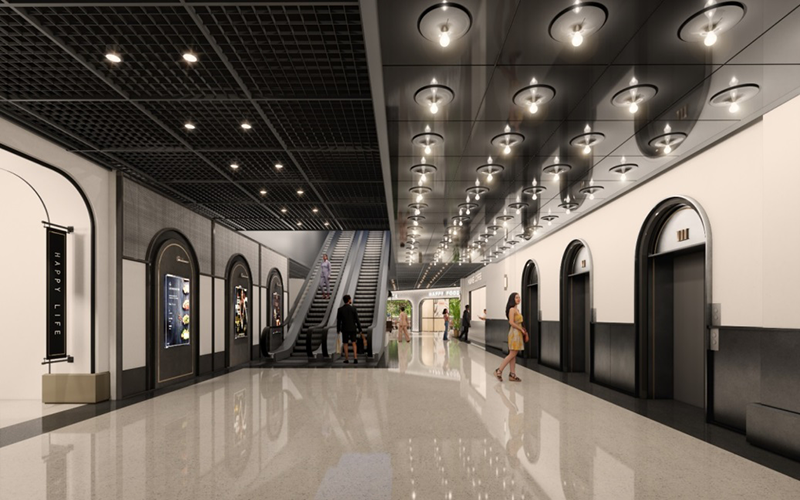Location · Shanghai, China
SK TOWER
SK Tower Shanghai has been renovated based on a modern organic concept that harmoniously combines natural elements and modern design.
The abundant use of greenery and wood textures fosters a fresh and calming atmosphere, while soft lighting and open ceiling structures contribute to an airy and inviting spatial experience. A neutral color palette is tastefully accented with darker tones to add visual interest and depth. Seating is arranged in a modular fashion, offering both flexibility and comfort for groups and individuals alike. Minimalist signage ensures easy navigation without disrupting the aesthetic flow. The layout smartly balances private and communal zones to accommodate a variety of dining preferences.
Altogether, the space is crafted to promote relaxation, social engagement, and an elevated dining experience.
The abundant use of greenery and wood textures fosters a fresh and calming atmosphere, while soft lighting and open ceiling structures contribute to an airy and inviting spatial experience. A neutral color palette is tastefully accented with darker tones to add visual interest and depth. Seating is arranged in a modular fashion, offering both flexibility and comfort for groups and individuals alike. Minimalist signage ensures easy navigation without disrupting the aesthetic flow. The layout smartly balances private and communal zones to accommodate a variety of dining preferences.
Altogether, the space is crafted to promote relaxation, social engagement, and an elevated dining experience.
Project Team
SY Kim, HJ Han, SD Lee, Lily Yin, Leo Lee, Mckie Ma, Kelly Jiang, Cherry Jing, Eric Cui

